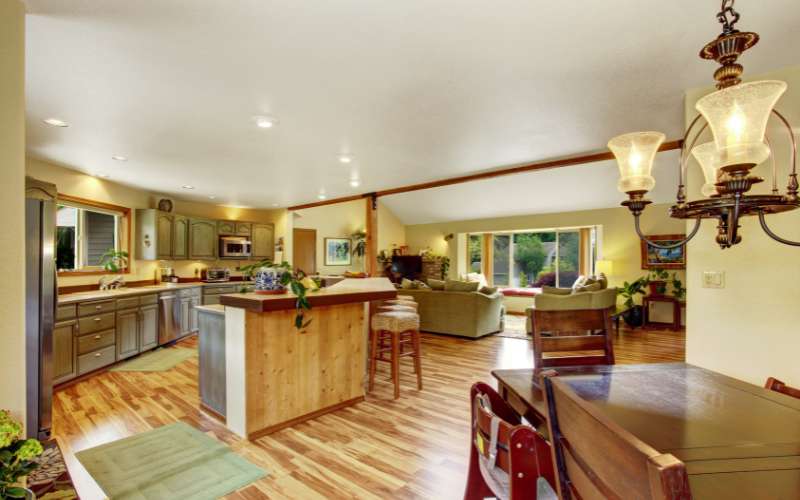Are you considering home remodeling? Creating an open floor plan can transform your living space into a more welcoming, connected environment. Many homeowners feel limited by walls that separate their kitchen, dining, and living areas. But what if you could remove these barriers? In this post, we’ll explore how home remodeling can help you design an open floor plan, enhancing both style and functionality. Whether you aim to entertain guests or enjoy more natural light, the solutions in this guide will inspire your next remodel.
Designing the Perfect Open Floor Plan for Your Home Remodel
Creating an open floor plan can completely transform your home’s layout, making it more spacious, functional, and aesthetically appealing. This type of remodeling removes unnecessary barriers, creating a seamless flow between different areas of your home. Below, we’ll explore key aspects of achieving the perfect open floor plan.
Evaluate Your Home’s Layout
Before starting, analyze your current home layout to determine which walls can be removed. Structural walls support the building, so consult with a contractor to ensure safety during remodeling. Knowing the layout is essential for visualizing the end result.
Use Beams for Structural Support
If a structural wall needs removal, support beams are an excellent solution. These beams maintain the stability of your home while giving you the freedom to open up your living spaces. Steel or wooden beams offer both durability and style, blending with the overall design.
Optimize Lighting and Ventilation
An open floor plan allows natural light to flow freely throughout your home. Consider adding skylights, larger windows, or glass doors to enhance this effect. Ventilation also improves with fewer barriers, making your space feel fresher and more comfortable.
Define Spaces with Furniture and Rugs
Even in an open plan, it’s important to create functional zones. Use furniture placement or area rugs to separate the kitchen, dining, and living spaces. This approach maintains the openness while adding organization.
Incorporate a Kitchen Island for Functionality
Kitchen islands are a popular choice in open floor plans. They provide extra countertop space and storage while serving as a natural divider between the kitchen and living area. An island can also be a social hub, perfect for gatherings and family meals.
Bullet Points: Benefits of an Open Floor Plan
- Enhanced natural light throughout the house
- Improved ventilation and air circulation
- Better interaction between family members
- Increased home value and market appeal
- Greater flexibility for interior design
Maintain Cohesion with a Unified Design
To achieve a harmonious look, use consistent colors, flooring, and finishes throughout the space. A unified design ensures that the open areas flow together smoothly, creating a balanced and inviting atmosphere.
Add Smart Storage Solutions
With fewer walls, you’ll need to plan storage carefully. Use built-in shelves, multifunctional furniture, and creative storage options to keep the space clutter-free. A neat and organized area enhances the open floor plan’s appeal.
Numbered List: Steps to Create an Open Floor Plan
- Assess which walls can be removed safely.
- Install support beams if needed for structural stability.
- Maximize natural light with windows and skylights.
- Use rugs and furniture to define specific zones.
- Maintain a cohesive look with consistent colors and finishes.
Transform Your Home with an Open Floor Plan
Remodeling your home to create an open floor plan can unlock endless possibilities for comfort, design, and functionality. If you are ready to open up your space and embrace a more modern layout, now is the time to take action. Contact us today for expert advice and professional remodeling services tailored to your needs. Let’s bring your vision to life and create a home that inspires connection and style!

